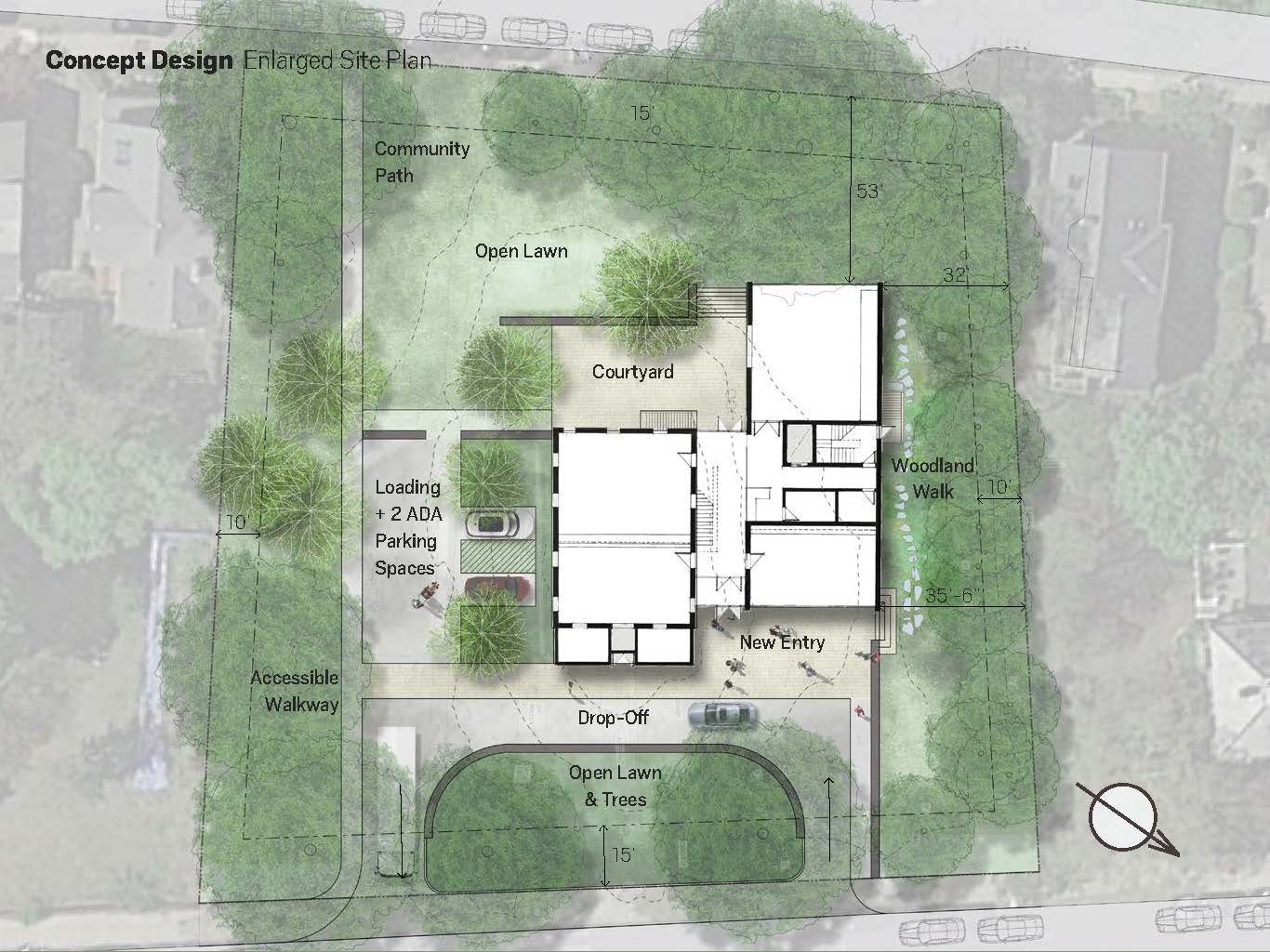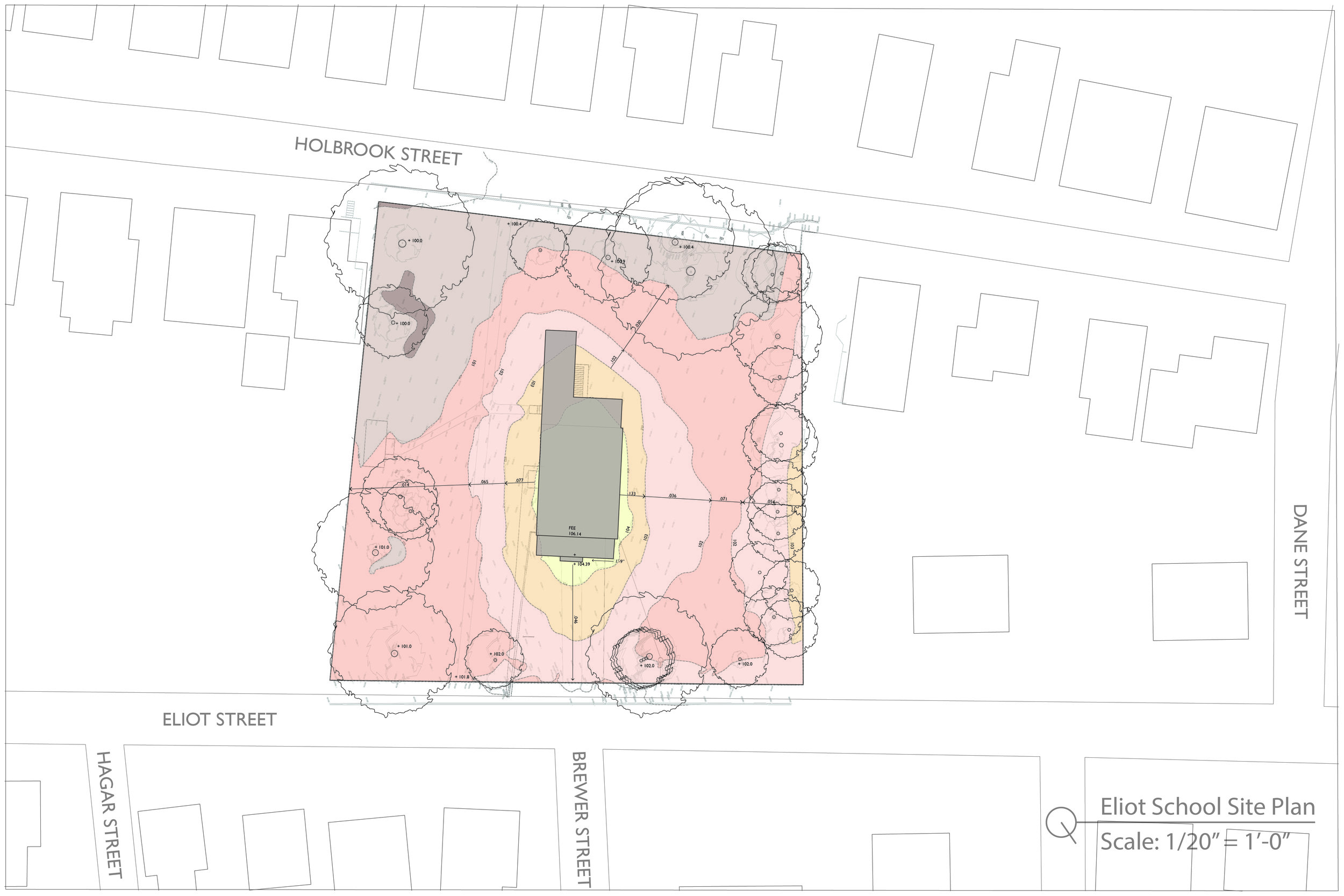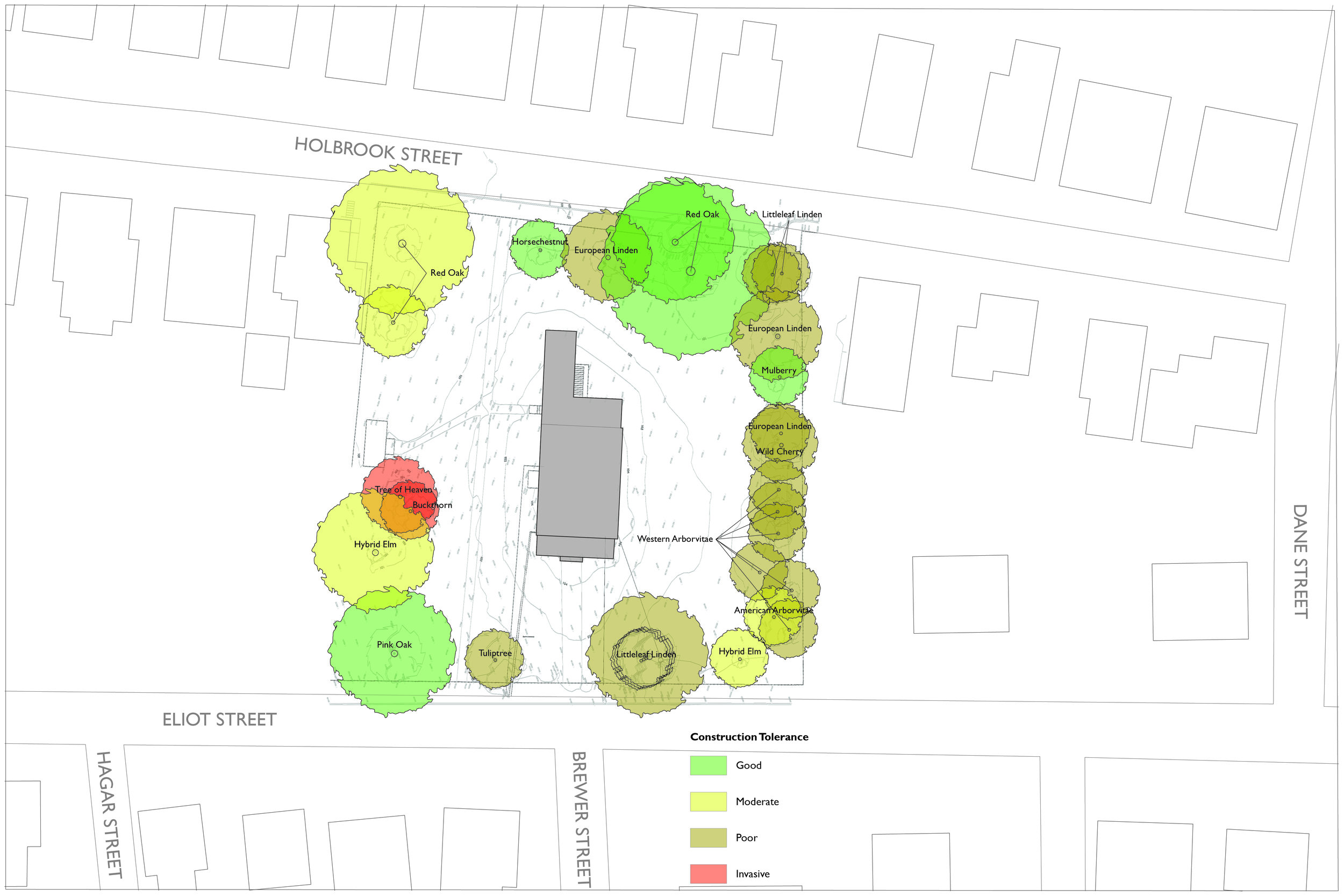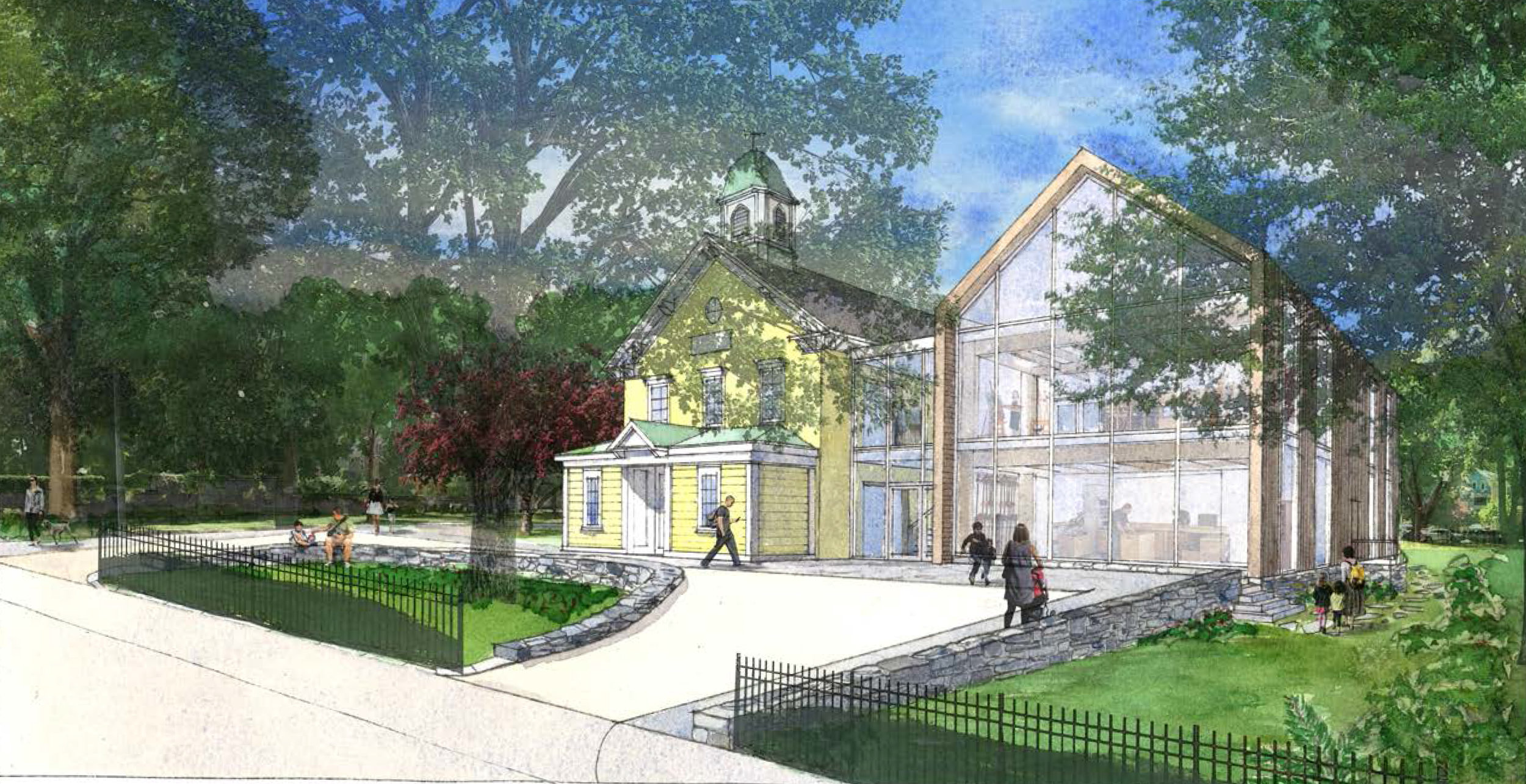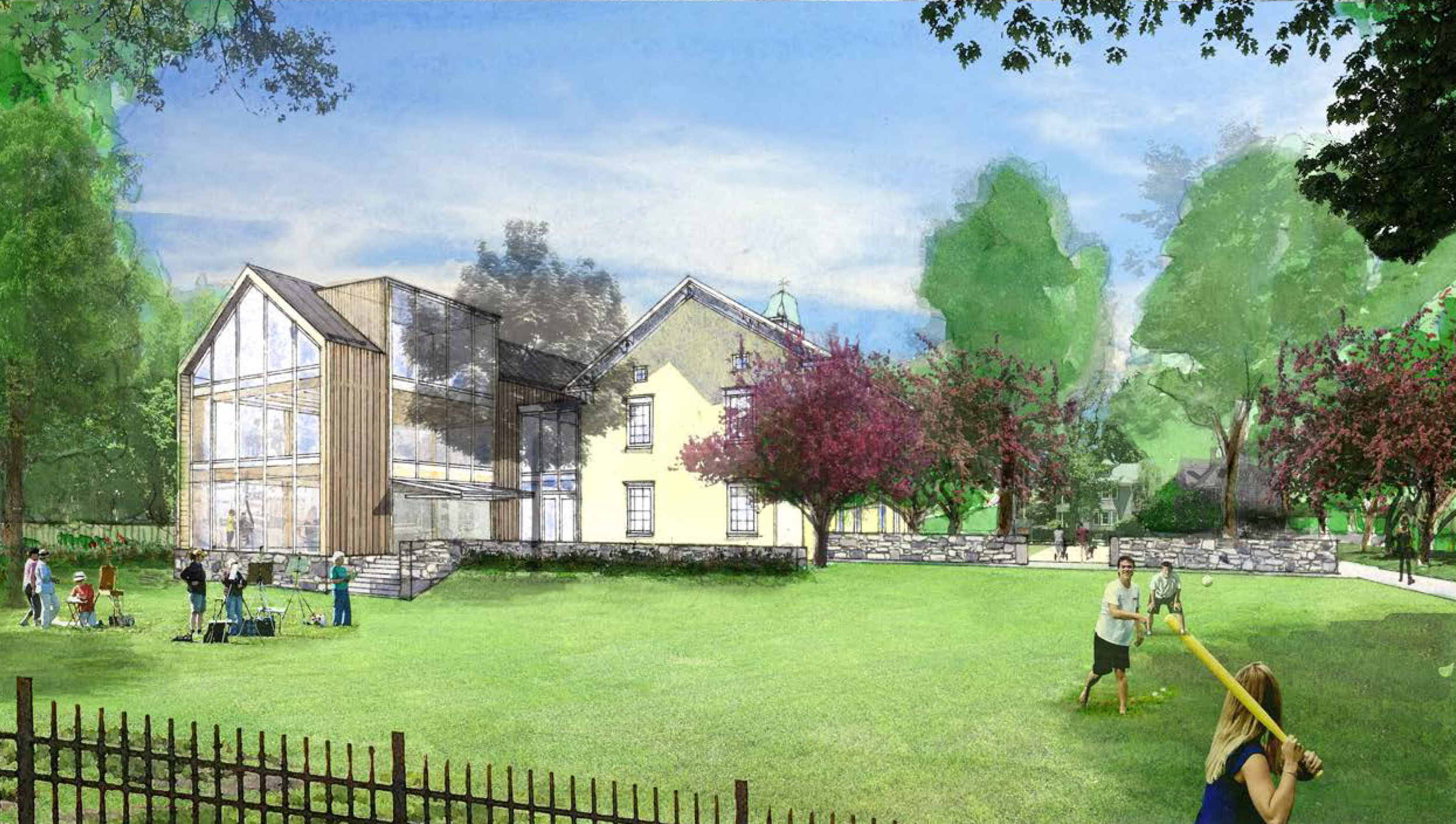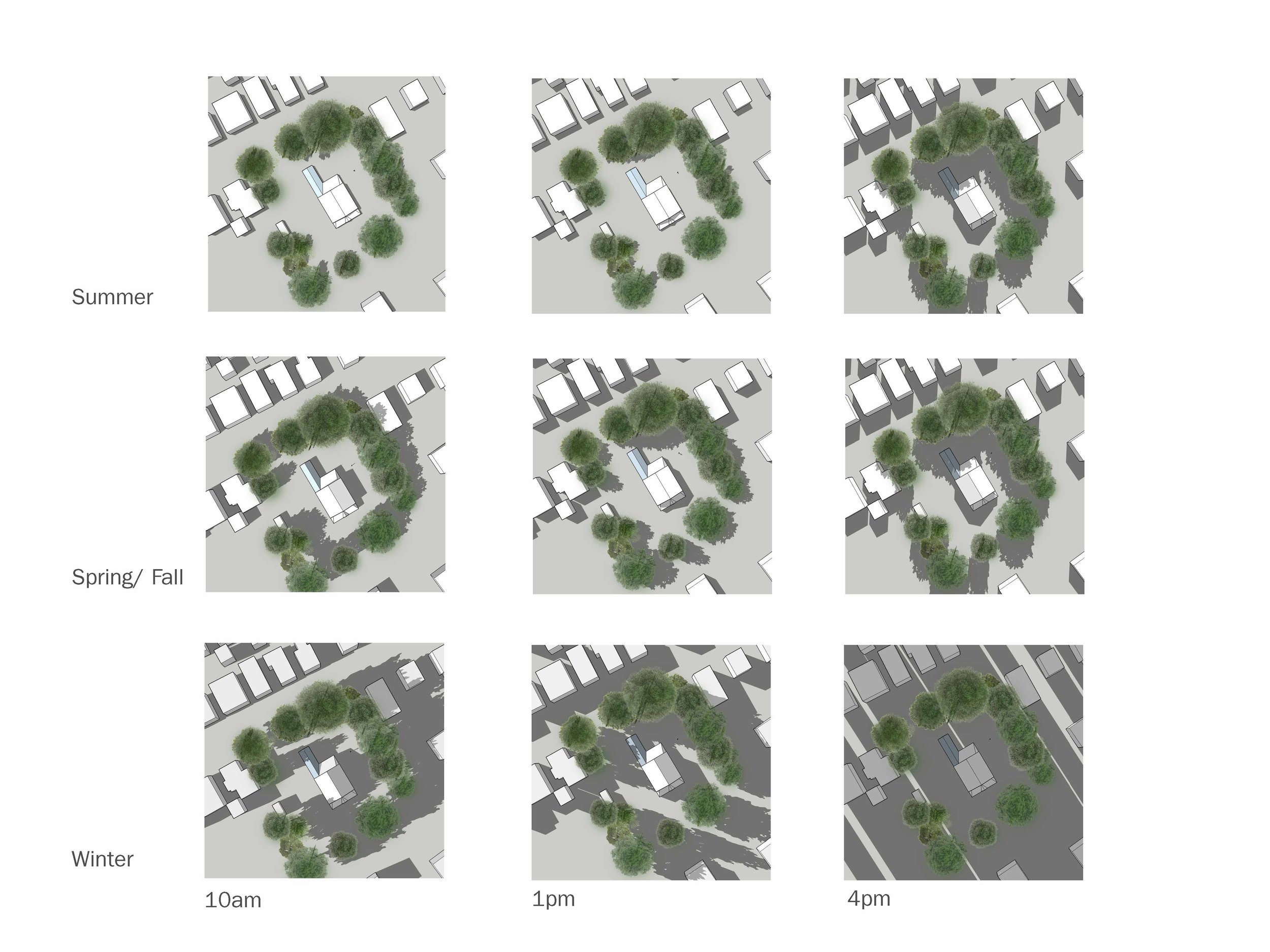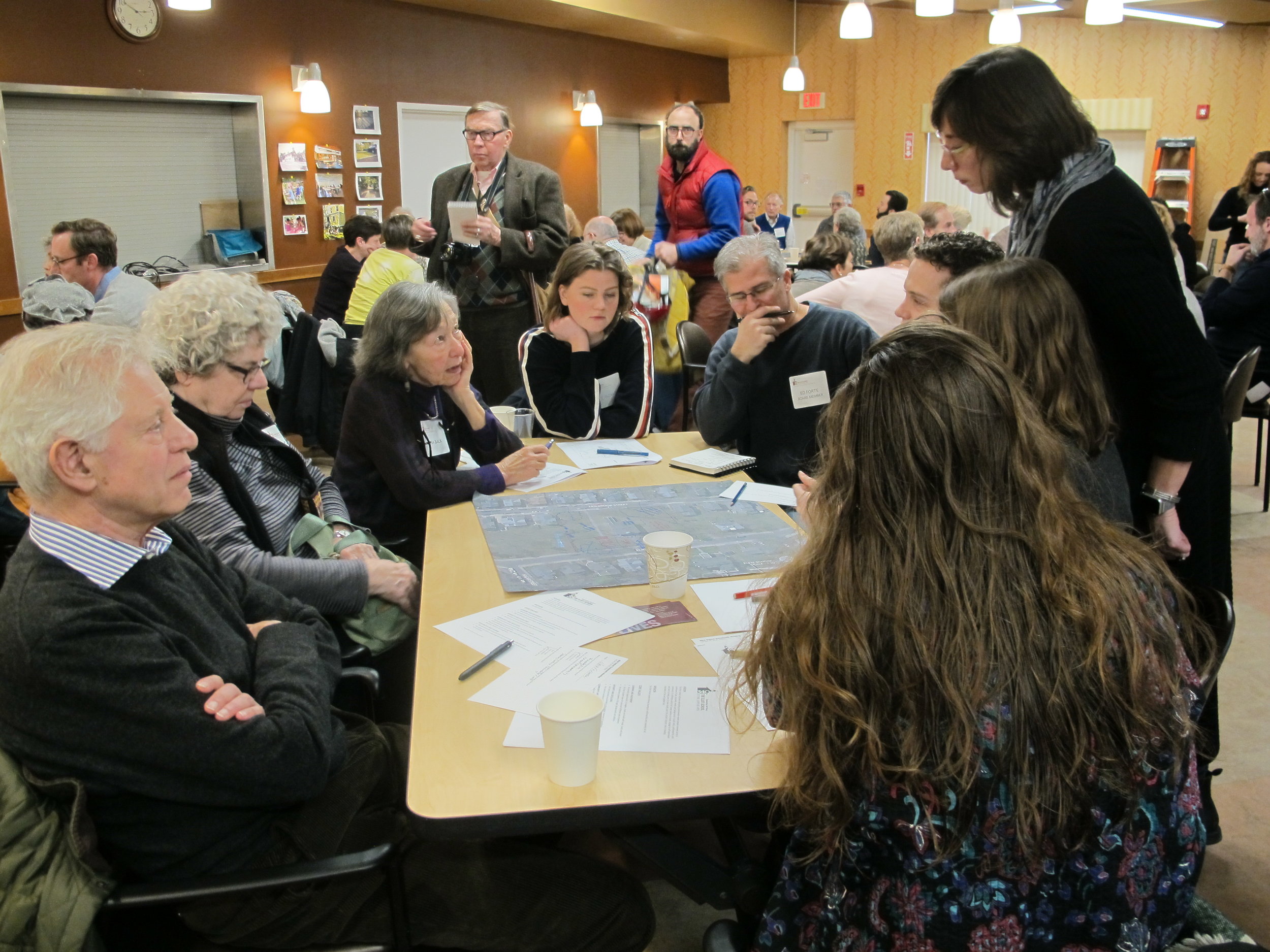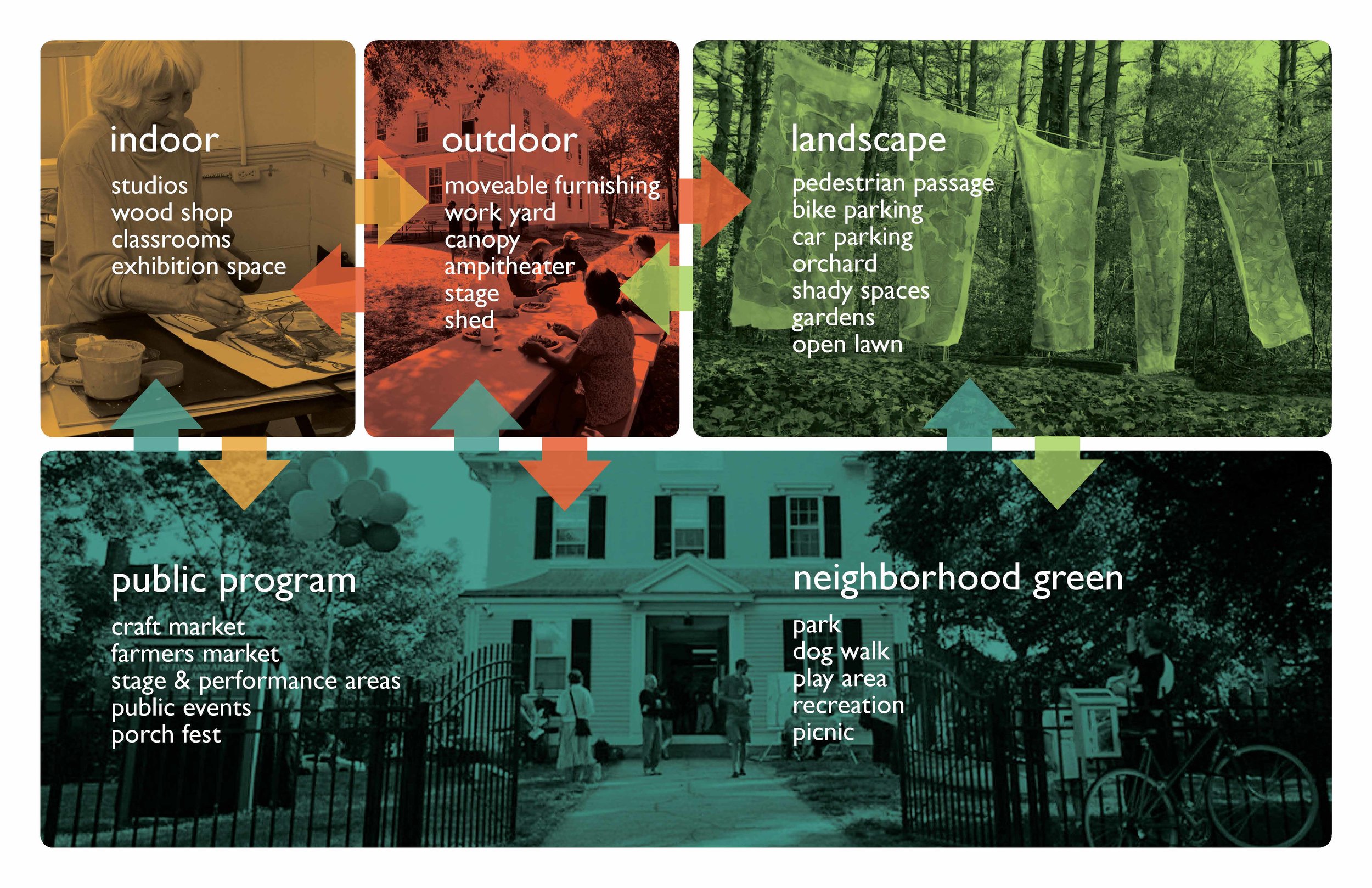THE ELIOT SCHOOL OF FINE AND APPLIED ART
The Eliot School of Fine and Applied Art is the oldest functioning school house in Boston. The 1831 school house sits in the center of a 3.6 acre site in a dense neighborhood of Jamaica Plain. G2 Collaborative worked closely with designLAB architects to create a master plan for the property to create an addition to the school house, and to maintain a large open space for the school and the community. The landscape design, in supporting the mission and program of the Eliot School sought to maintain the many mature trees on the property, maintain the community pathway that connects Holbrook Street to Eliot Street, and to create a campus to serve summer programs, create flexible gathering spaces, and allow for neighborhood gatherings, art fairs, and markets. Perhaps most important to the mission of the school was the need to create an accessible entrance and some accessible parking.
Currently, the finished floor of the school house is elevated approximately 18 inches from the immediate exterior grade and the site sits 4 ft above Eliot Street and 6 ft above Holbrook Street. The proposed master plan looks at gently raising the grade from the sidewalk up toward the front door of the new addition to create an accessible entry. Accessible, sloped walks connect to the front plaza which also allows space for pick up and drop off. A small parking area, tucked into a garden setting with orchard trees and planted islands, creates accessible parking spaces for students and space for large deliveries to the carpentry workshops which have been programmed at the rear of the new addition.
Great sensitivity was given to maintaining the existing historic school house and to maintaining the large trees and overall feeling of an open green space. The design team held engagement meetings with the community as well as staff and committee members.
Project by G2 Collaborative with DesignLab Architects
