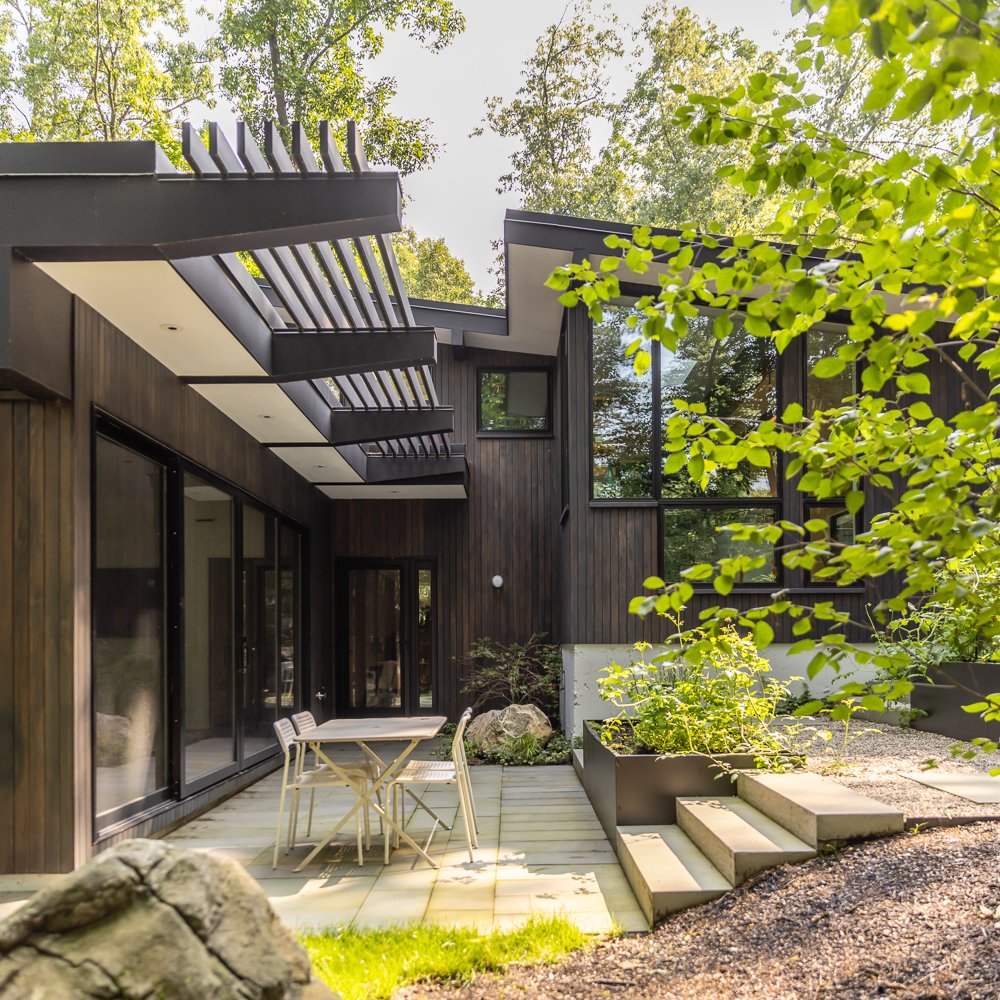LEXINGTON RESIDENCE
Nestled in the mid-century, Peacock Farm neighborhood in Lexington, MA, the landscape of this modernist home envelops and receives the house and its addition as seamlessly as the original siting of the home intended. The neighborhood is defined by homes that sit within a larger woodland setting. Set back from the road, the various floor plates of the homes step up and down, responding to the varied topography. This condition allowed for a series of terraces to respond to the different program areas of the home. A large, bluestone terrace defines the back of the house where a seating area, outdoor kitchen, and dining area provide a series of rooms that extend the indoor program spaces outside. Along the back side of the house, a series of steel planters are recessed into the hillside creating a terraced garden for vegetable gardening ending in a lower-level patio that provides spill-out space from a recreation room. Planting throughout the site is intended to both pull the woodland in as well as extend the family's program space out into the natural environment. A small lawn for the children to play is an opening within the woods, and informal mulch and stepping stone paths connect various outdoor spaces throughout the site.
Project by G2 Collaborative
Photos by Raj Das






