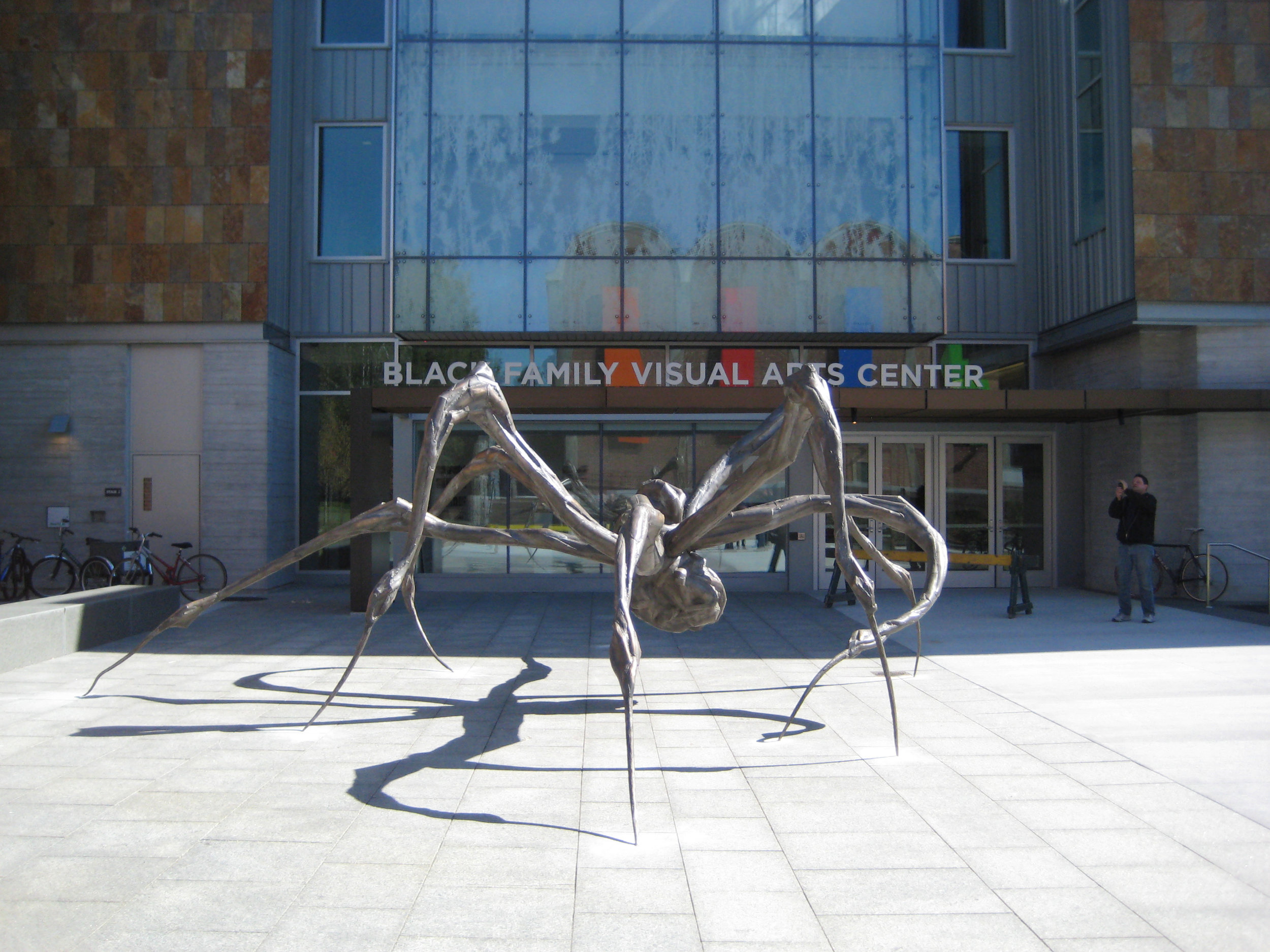DARTMOUTH COLLEGE VISUAL ARTS CENTER
The campus landscape for the new Visual Arts Center (VAC) building is designed to serve as an arts plaza for the display of sculpture, a flexible open space for arts programming, and as new entrance not only to the VAC but also to Dartmouth’s related programs in the Spaulding Arts Center and the Hood Museum of Art. A major walkway invites the public into the large open space along an accessible walk that transitions along terraced plaza landings, gently managing the five feet of grade change across the site.
The flat, open, event lawn is held flat by a scissoring curb that invites entry at grade where the curbs meet. The many performance and exhibition programs of the school spill out onto the different plazas and lawn terraces. Open lawns are designed to take heavy traffic for programmed and unprogrammed events. Sustainable site strategies include harvesting stormwater and use of permeable concrete paving for irrigation.
Project by Richard Burck Associates, Inc. with Machado and Silvetti Architects
Lisa Giersbach, Project Manager




