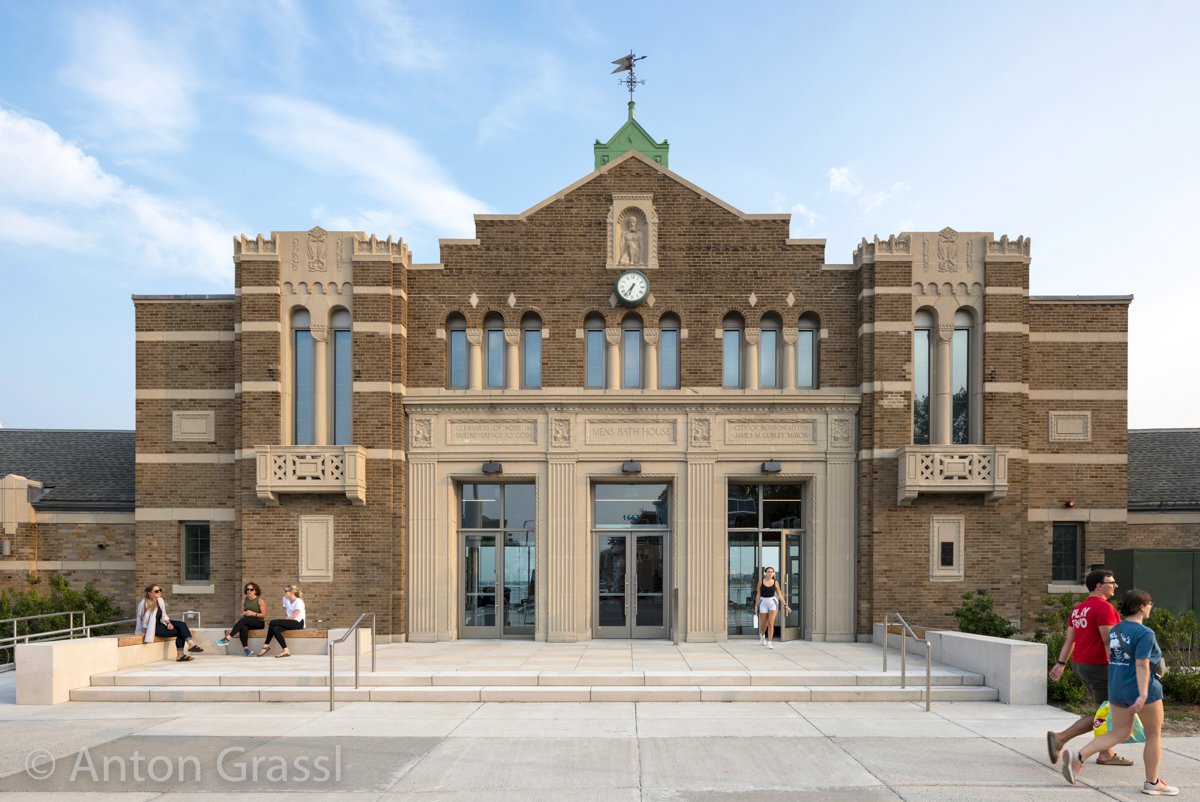CURLEY COMMUNITY CENTER
Built in 1931, the Curley Community Center curls along Columbia Road in South Boston spanning three long city blocks. As part of a long needed interior renovation, the three main entrances on the street side as well the exits out to the beach are being upgraded to allow for full accessibility into and out of the building. New entry plazas will allow for seating and socializing at each of the entries, elevating the importance of this iconic building. As a first step toward resilience, the lawn areas will be transformed into meadow-rich bioswales that will absorb water during storm surges. At the beachside, new decks will allow people to exit the building at a higher elevation and will provide seating and overlooks down to the beach. Sloped walks, ramps and amphitheater seating transition people down to grade for full accessibility to the beach level to the play space, and newly renovated handball courts, outdoor showers and walkways.
Project by G2 Collaborative with designLAB Architects




